|
|
Courtesy of Trutina Oliver of RE/MAX First
|
|
|
|
|
|
|
|
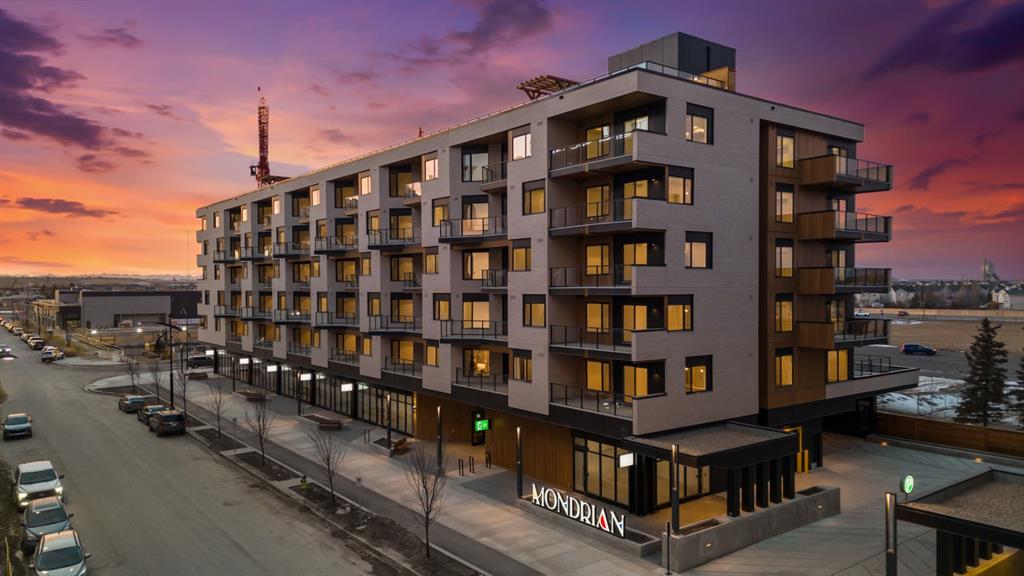 |
|
|
|
|
MLS® System #: A2249981
Address: 8370 Broadcast Avenue
Size: 451 sq. ft.
Days on Website:
ACCESS Days on Website
|
|
|
|
|
|
|
|
|
|
|
Welcome to Mondrian, a brand-new condo located in the heart of the award-winning West District. This 1-bedroom, 1-bathroom home offers modern urban living with a sleek, open-concept design a...
View Full Comments
|
|
|
|
|
|
Courtesy of Estrella Chris of RE/MAX Real Estate (Mountain View)
|
|
|
|
|
|
|
|
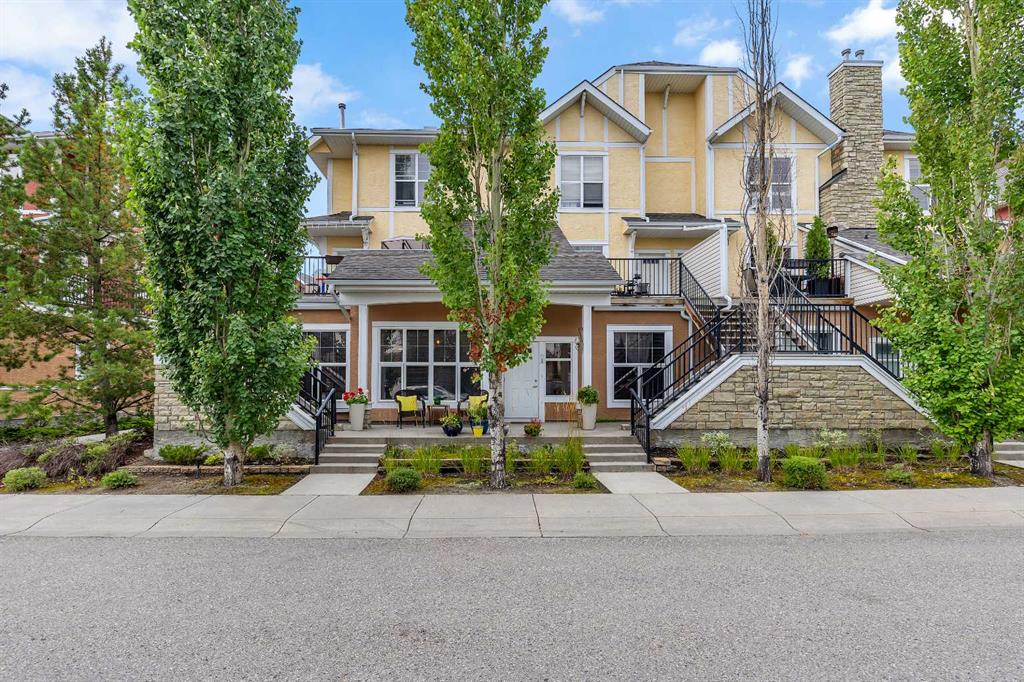 |
|
|
|
|
MLS® System #: A2257809
Address: 146 West Springs Road
Size: 892 sq. ft.
Days on Website:
ACCESS Days on Website
|
|
|
|
|
|
|
|
|
|
|
Welcome to 146 West Springs Road SW, a well-kept 2 BEDROOM, 1 BATH townhouse tucked into one of Calgary’s most sought-after neighbourhoods. From the moment you arrive, you’ll appreciate ...
View Full Comments
|
|
|
|
|
|
Courtesy of Chen Jim of Top Producer Realty and Property Management
|
|
|
|
|
|
|
|
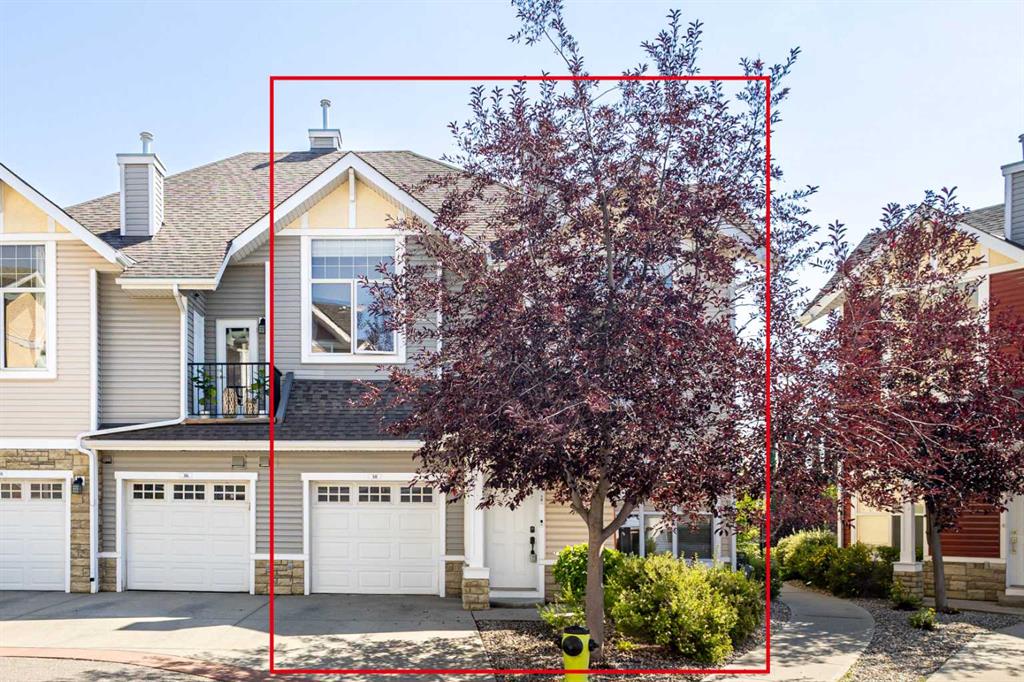 |
|
|
|
|
MLS® System #: A2249798
Address: 38 West Springs Lane
Size: 880 sq. ft.
Days on Website:
ACCESS Days on Website
|
|
|
|
|
|
|
|
|
|
|
This Upper Corner unit townhouse, located in the sought-after community of West Springs, offers both style and convenience, with easy access to all nearby amenities. Featuring 2 bedrooms, th...
View Full Comments
|
|
|
|
|
|
Courtesy of Caughlin Amy of Charles
|
|
|
|
|
|
|
|
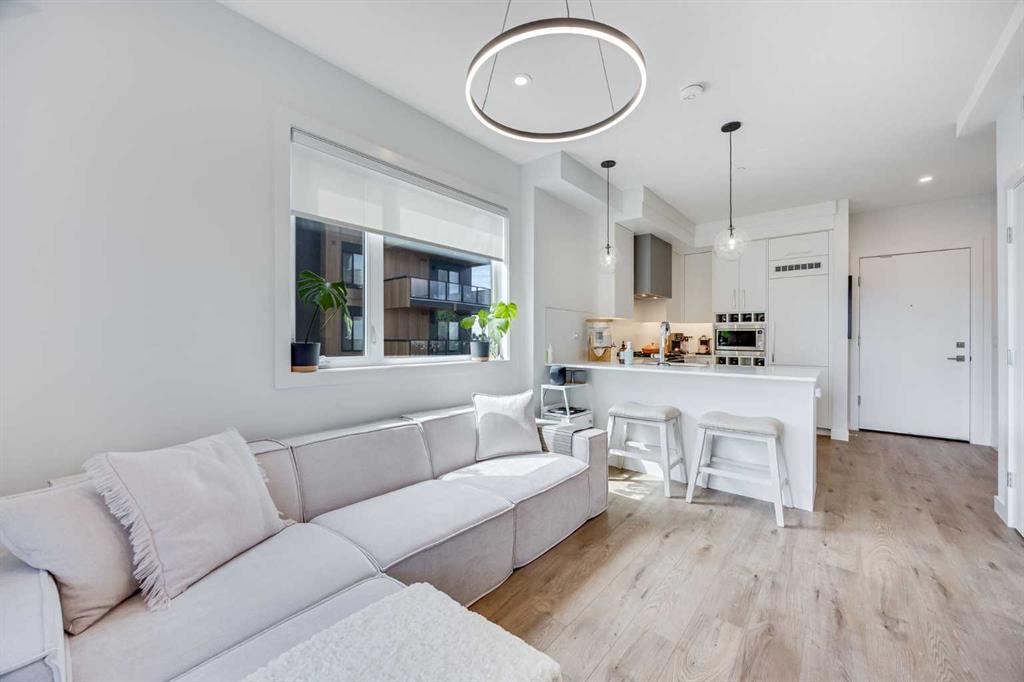 |
|
|
|
|
MLS® System #: A2248279
Address: 8230 Broadcast Avenue
Size: 455 sq. ft.
Days on Website:
ACCESS Days on Website
|
|
|
|
|
|
|
|
|
|
|
Modern Corner Unit in West District | Tenant in Place – Turnkey Investment Opportunity Welcome to Unit 402 at the Mondrian – a bright, modern corner unit in the award-winning West Distri...
View Full Comments
|
|
|
|
|
|
Courtesy of Ye Venee of Grand Realty
|
|
|
|
|
|
|
|
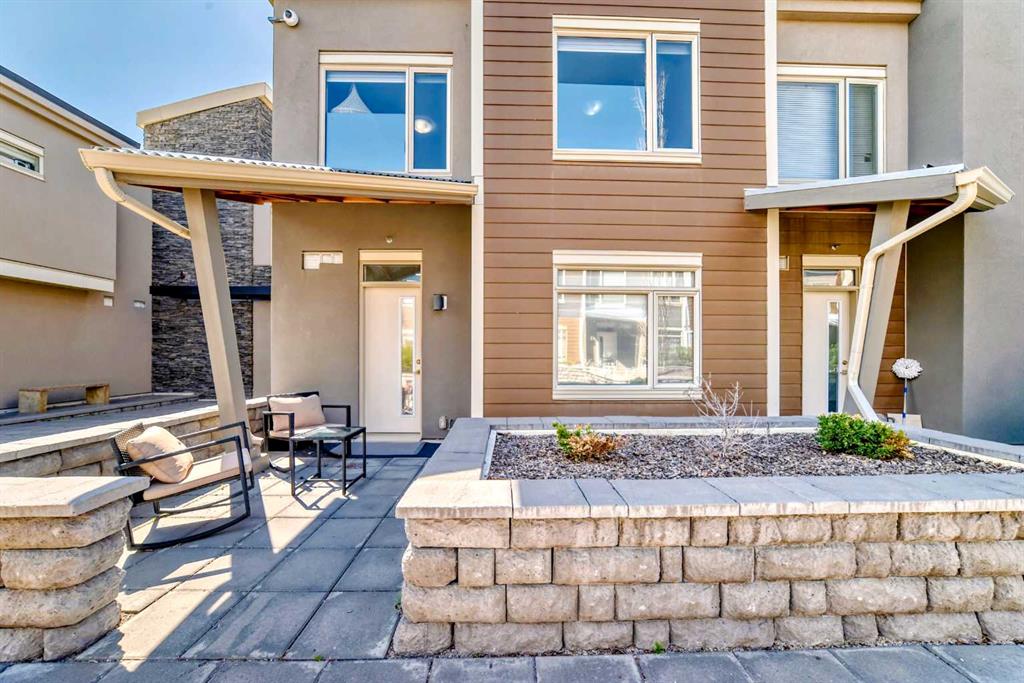 |
|
|
|
|
|
|
|
|
|
Step into stylish, low-maintenance living in one of Calgary’s most vibrant and sought-after communities. This thoughtfully designed multi-level end unit backs directly onto a beautifully l...
View Full Comments
|
|
|
|
|
|
Courtesy of Gubaton Rachel of MaxWell Polaris
|
|
|
|
|
|
|
|
 |
|
|
|
|
MLS® System #: A2194937
Address: 8370 Broadcast Avenue
Size: 645 sq. ft.
Days on Website:
ACCESS Days on Website
|
|
|
|
|
|
|
|
|
|
|
This OUTSTANDING 2025 Built CORNER UNIT, situated atop the Mondrian, offers commanding views and exemplifies the developer's expertise in TOP QUALITY LIVING. With its EXTRA LARGE expansive 6...
View Full Comments
|
|
|
|
|
|
Courtesy of Bronce Olivia of Property Solutions Real Estate Group Inc.
|
|
|
|
|
|
|
|
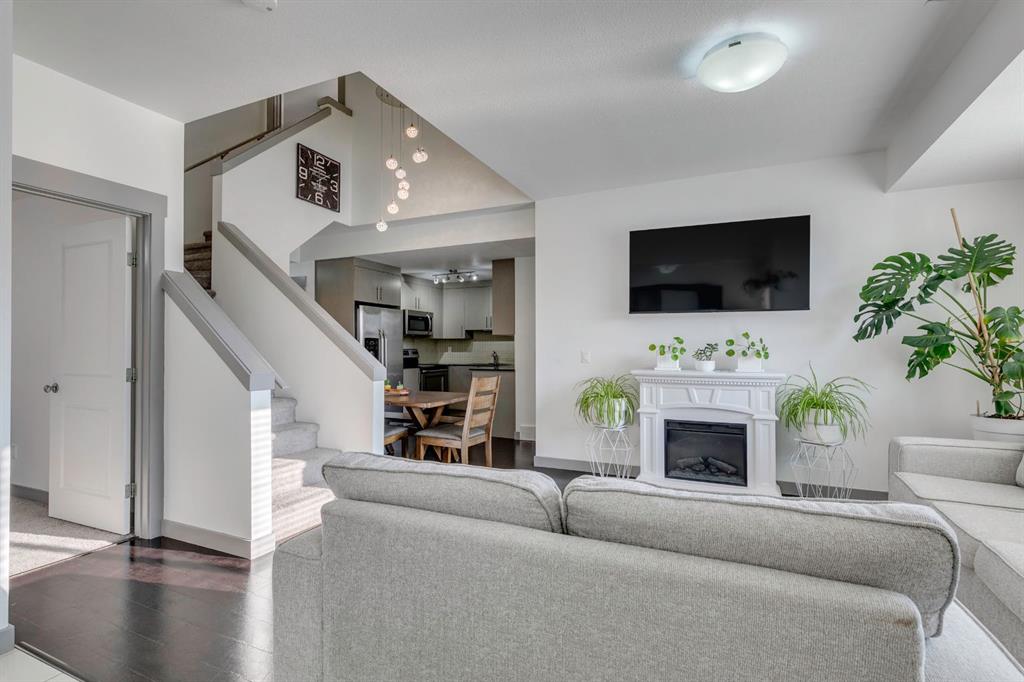 |
|
|
|
|
MLS® System #: A2254800
Address: 43 West Coach Manor
Size: 1173 sq. ft.
Days on Website:
ACCESS Days on Website
|
|
|
|
|
|
|
|
|
|
|
Discover West Springs’ HIDDEN GEM! This beautiful, NEWLY PAINTED two-level townhouse, with a low condo fee, combines MODERN ELEGANCE and COMFORT. It boasts a SPACIOUS LOFT, stunning views...
View Full Comments
|
|
|
|
|
|
Courtesy of Shemetov Alexander of 2% Realty
|
|
|
|
|
|
|
|
 |
|
|
|
|
MLS® System #: A2217401
Address: 8230 Broadcast Avenue
Size: 640 sq. ft.
Days on Website:
ACCESS Days on Website
|
|
|
|
|
|
|
|
|
|
|
Imagine coming home to glowing sunsets, modern comfort, and everything you love just steps away.
Welcome to this BRAND NEW, 2-bedroom retreat on the 5th floor of 8230 Broadcast Ave SW. Built...
View Full Comments
|
|
|
|
|
|
Courtesy of Tang Sandy of The Real Estate District
|
|
|
|
|
|
|
|
 |
|
|
|
|
MLS® System #: A2222901
Address: 8230 Broadcast Avenue
Size: 645 sq. ft.
Days on Website:
ACCESS Days on Website
|
|
|
|
|
|
|
|
|
|
|
Introducing a brand new 2-bedroom, 1-bathroom condo located in Calgary’s highly desirable West District. This thoughtfully designed unit offers an open-concept layout with a modern kitchen...
View Full Comments
|
|
|
|
|
|
Courtesy of Davies Jesse of Century 21 Bamber Realty LTD.
|
|
|
|
|
|
|
|
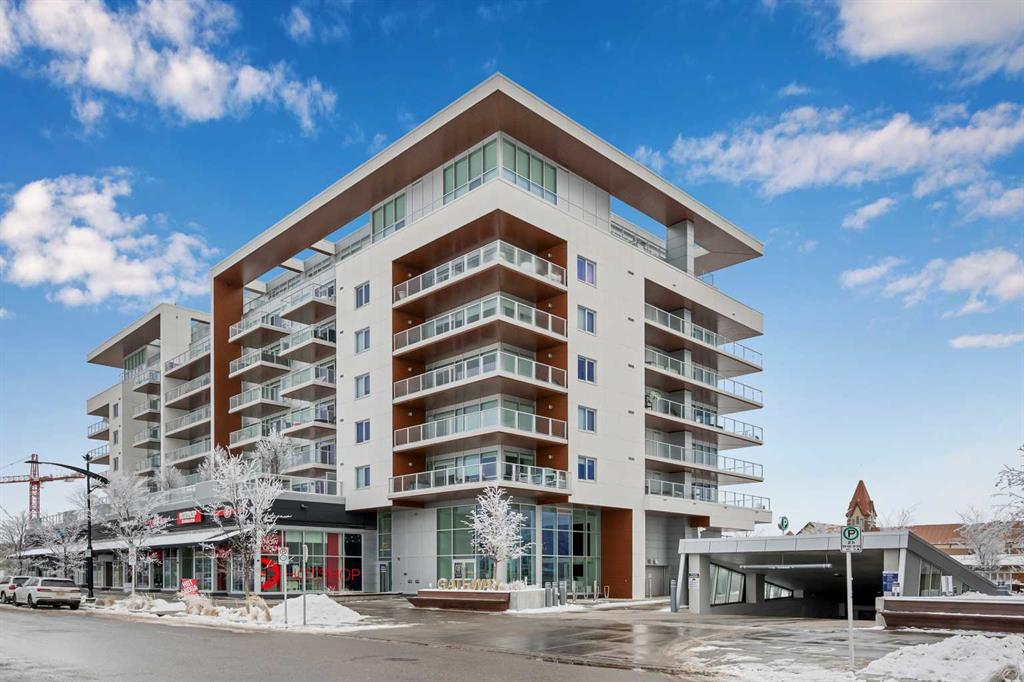 |
|
|
|
|
MLS® System #: A2253376
Address: 8445 Broadcast Avenue
Size: 758 sq. ft.
Days on Website:
ACCESS Days on Website
|
|
|
|
|
|
|
|
|
|
|
Perfectly positioned in one of Calgary’s most sought-after communities, this stylish 2019 concrete building puts you just steps from the city’s best shops, restaurants, cafés, and enter...
View Full Comments
|
|
|
|
|
|
Courtesy of Pritchard Dylan of LB Hubbard Realty Group
|
|
|
|
|
|
|
|
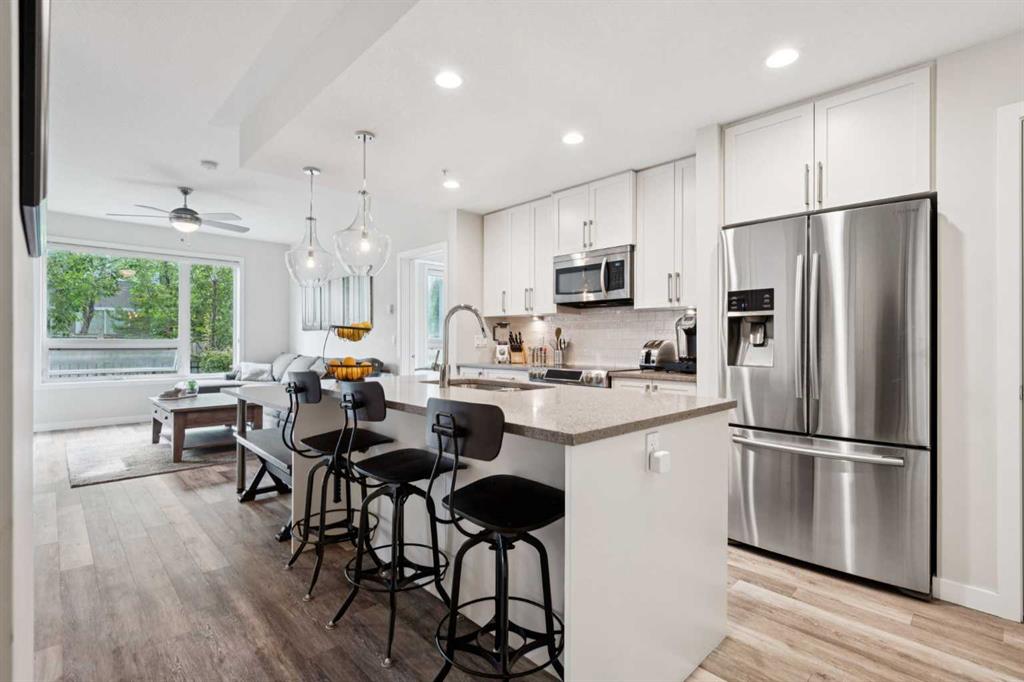 |
|
|
|
|
|
|
|
|
|
Welcome to the Vivace South on West 85th in the desirable community of West Springs. This bright, well laid out, easy access main floor condo unit boasts 2 separate garden level patios backi...
View Full Comments
|
|
|
|
|
|
|
|
|
Courtesy of Trutina Oliver of RE/MAX First
|
|
|
|
|
|
|
|
 |
|
|
|
|
MLS® System #: A2230875
Address: 8370 Broadcast Avenue
Size: 794 sq. ft.
Days on Website:
ACCESS Days on Website
|
|
|
|
|
|
|
|
|
|
|
Nestled in the vibrant West District, Mondrian offers a perfect balance of style, functionality, and modern urban living. This 2-bedroom, 2-bathroom + den residence is thoughtfully designed...
View Full Comments
|
|
|
|
|
|
Courtesy of El-Mais Hifaa of Century 21 Bravo Realty
|
|
|
|
|
|
|
|
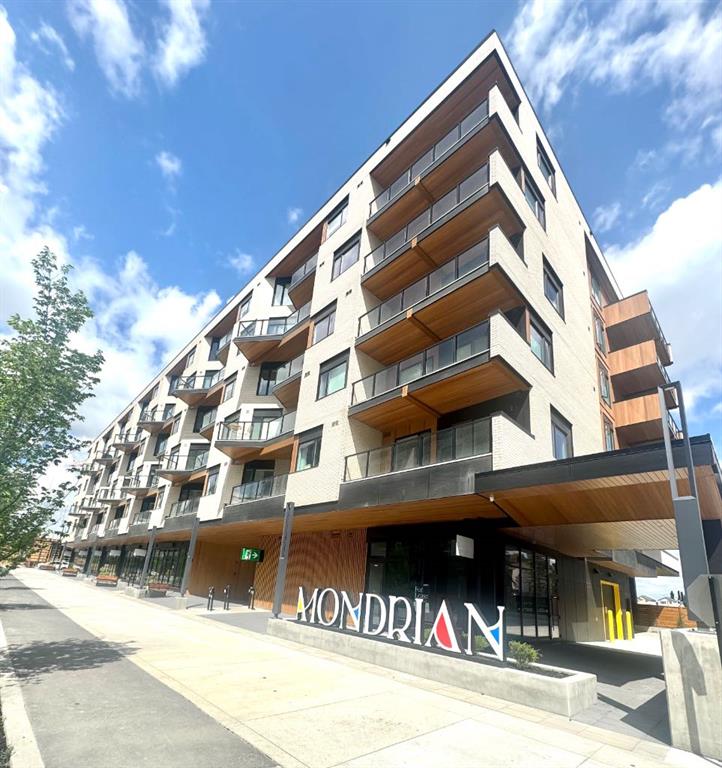 |
|
|
|
|
MLS® System #: A2248724
Address: 8370 Broadcast Avenue
Size: 794 sq. ft.
Days on Website:
ACCESS Days on Website
|
|
|
|
|
|
|
|
|
|
|
Experience contemporary living at it's finest in this brand-new, 2-bedroom plus Den, 2-bathroom condo in Calgary’s coveted West District. Boasting 9-ft ceilings and oversized windows, this...
View Full Comments
|
|
|
|
|
|
Courtesy of Trutina Oliver of RE/MAX First
|
|
|
|
|
|
|
|
 |
|
|
|
|
MLS® System #: A2230878
Address: 8370 Broadcast Avenue
Size: 793 sq. ft.
Days on Website:
ACCESS Days on Website
|
|
|
|
|
|
|
|
|
|
|
Welcome to Mondrian, a modern 2-Bedroom plus den condo in the heart of West District, where contemporary living meets ultimate convenience. This charming residence is designed to offer the p...
View Full Comments
|
|
|
|
|
|
Courtesy of Brar Gurinder of eXp Realty
|
|
|
|
|
|
|
|
 |
|
|
|
|
MLS® System #: A2233786
Address: 8230 Broadcast Avenue
Size: 647 sq. ft.
Days on Website:
ACCESS Days on Website
|
|
|
|
|
|
|
|
|
|
|
Step into stylish, turnkey living in this brand new 3-bedroom condo at The Mondrian, complete with underground heated parking and private storage. Located in West Springs, this bright, open-...
View Full Comments
|
|
|
|
|
|
Courtesy of Saini Ramit of Real Broker
|
|
|
|
|
|
|
|
 |
|
|
|
|
MLS® System #: A2206084
Address: 8370 Broadcast Avenue
Size: 646 sq. ft.
Days on Website:
ACCESS Days on Website
|
|
|
|
|
|
|
|
|
|
|
Welcome to Modern 2-Bedroom 1 Bath Condo in the Vibrant West District. Step into urban luxury with this sophisticated 2-bedroom in Calgary's West District. A seamless blend of style, comfort...
View Full Comments
|
|
|
|
|
|
Courtesy of Shin Justin of CIR Realty
|
|
|
|
|
|
|
|
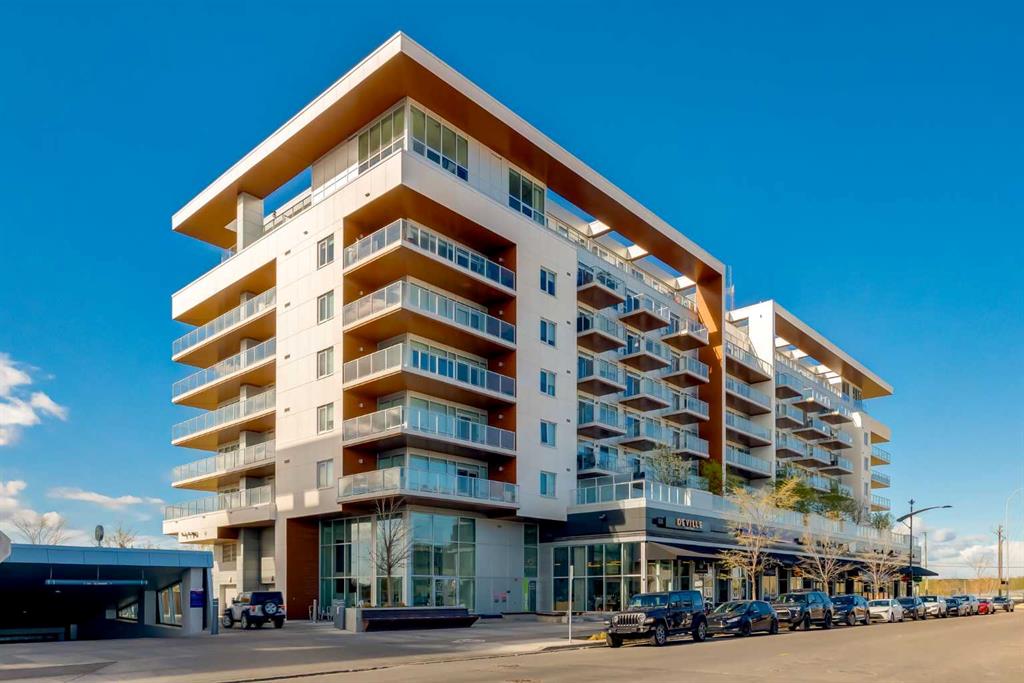 |
|
|
|
|
MLS® System #: A2255603
Address: 8505 Broadcast Avenue
Size: 772 sq. ft.
Days on Website:
ACCESS Days on Website
|
|
|
|
|
|
|
|
|
|
|
Welcome to Gateway by TRUMAN, nestled in the heart of the Master Planned community of West District. This concrete-constructed 2-bedroom, 2-bathroom home includes 1 titled underground parkin...
View Full Comments
|
|
|
|
|
|
Courtesy of Olorunrinu Emmanuel of Real Broker
|
|
|
|
|
|
|
|
 |
|
|
|
|
MLS® System #: A2216387
Address: 8370 Broadcast Avenue
Size: 788 sq. ft.
Days on Website:
ACCESS Days on Website
|
|
|
|
|
|
|
|
|
|
|
Welcome to this beautifully designed and newly built 2 bed, 2 bath apartment in the vibrant and highly sought-after community of West District on Broadcast Avenue SW. This bright and spaciou...
View Full Comments
|
|
|
|
|
|
Courtesy of Lukacsy Shawn of Charles
|
|
|
|
|
|
|
|
 |
|
|
|
|
MLS® System #: A2235595
Address: 78 West Coach Manor
Size: 1391 sq. ft.
Days on Website:
ACCESS Days on Website
|
|
|
|
|
|
|
|
|
|
|
Fully renovated and move-in ready, this stylish 3-bedroom, 2.5-bathroom townhome in West Springs offers nearly 1,300 sq ft of modern, functional living. Located at 78 West Coach Manor SW, th...
View Full Comments
|
|
|
|
|
|
Courtesy of Popowich Jonathan of eXp Realty
|
|
|
|
|
|
|
|
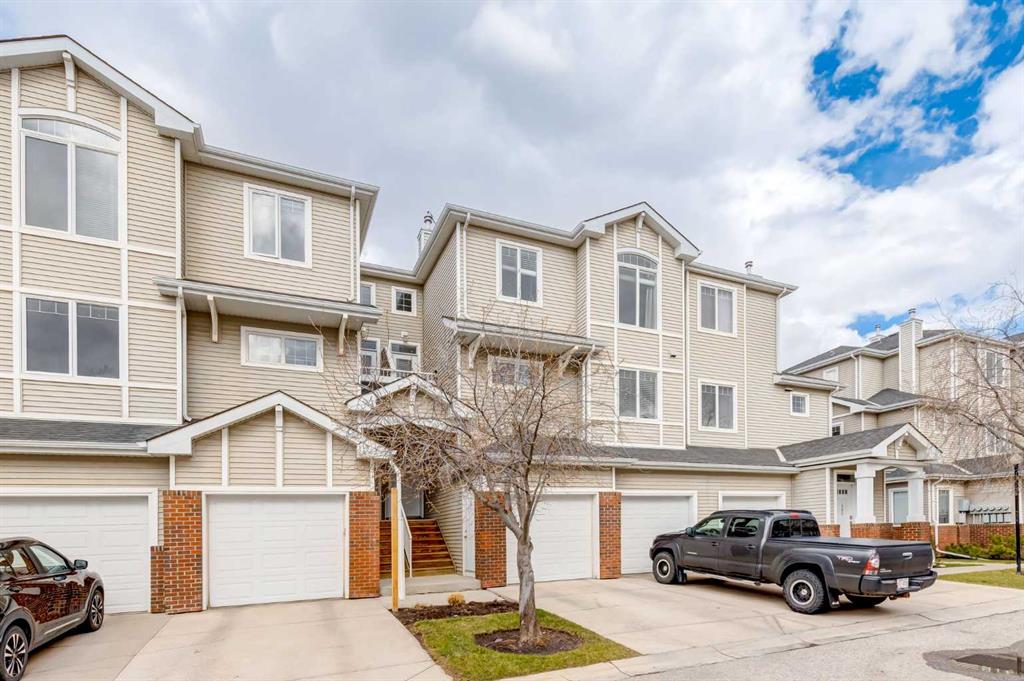 |
|
|
|
|
MLS® System #: A2250830
Address: 8000 Wentworth Drive
Size: 1584 sq. ft.
Days on Website:
ACCESS Days on Website
|
|
|
|
|
|
|
|
|
|
|
Move right into this beautifully maintained home, ideally situated for convenience and lifestyle. Thoughtfully designed with an open-concept layout, it’s perfect for hosting gatherings or ...
View Full Comments
|
|
|
|
|
|
Courtesy of Matta Sukhbir of RE/MAX Complete Realty
|
|
|
|
|
|
|
|
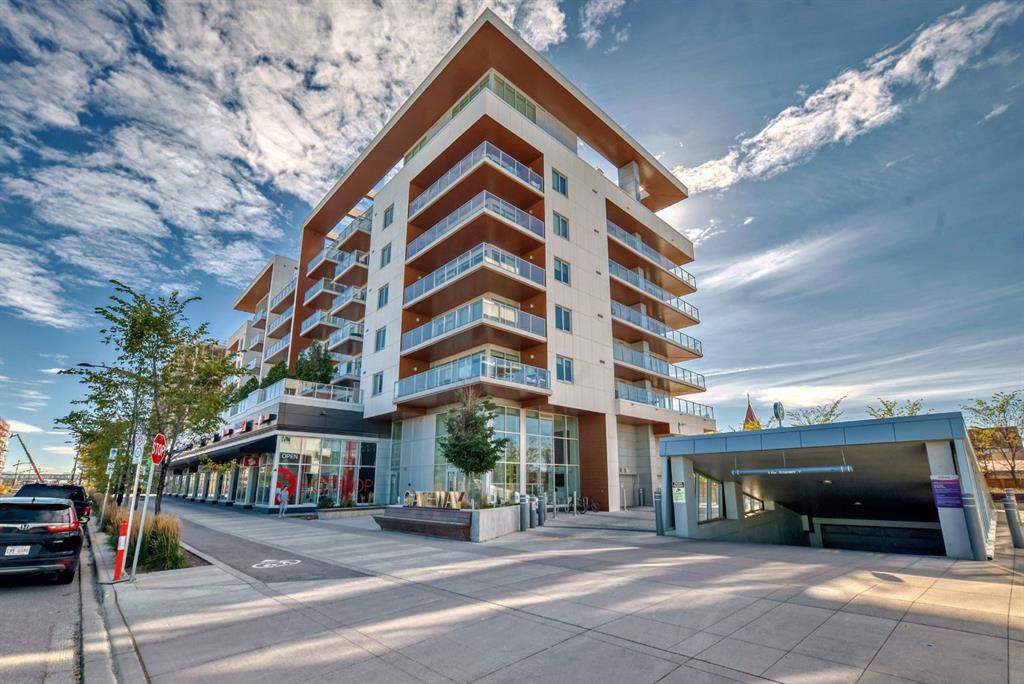 |
|
|
|
|
MLS® System #: A2239836
Address: 8445 Broadcast Avenue
Size: 1033 sq. ft.
Days on Website:
ACCESS Days on Website
|
|
|
|
|
|
|
|
|
|
|
Experience upscale urban living in this immaculate 2-bedroom + den, 2-bathroom condo that blends comfort and elegance. Designed with high-end finishes throughout, this sunlit home features 9...
View Full Comments
|
|
|
|
|
|
|
|
|
Courtesy of Kachuik Sandra of Sotheby's International Realty Canada
|
|
|
|
|
|
|
|
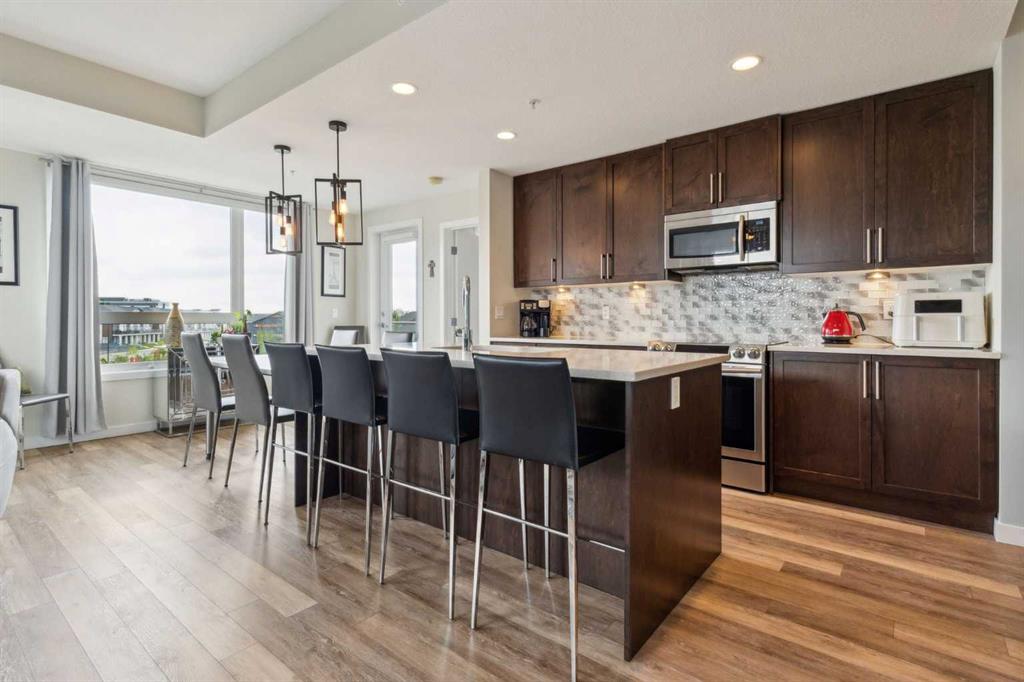 |
|
|
|
|
|
|
|
|
|
Welcome to your new home in the heart of vibrant West Springs! With numerous parks and pathways at your front door, this pristine and family-friendly community is just steps away from top-r...
View Full Comments
|
|
|
|
|
|
Courtesy of Little Derek of RE/MAX House of Real Estate
|
|
|
|
|
|
|
|
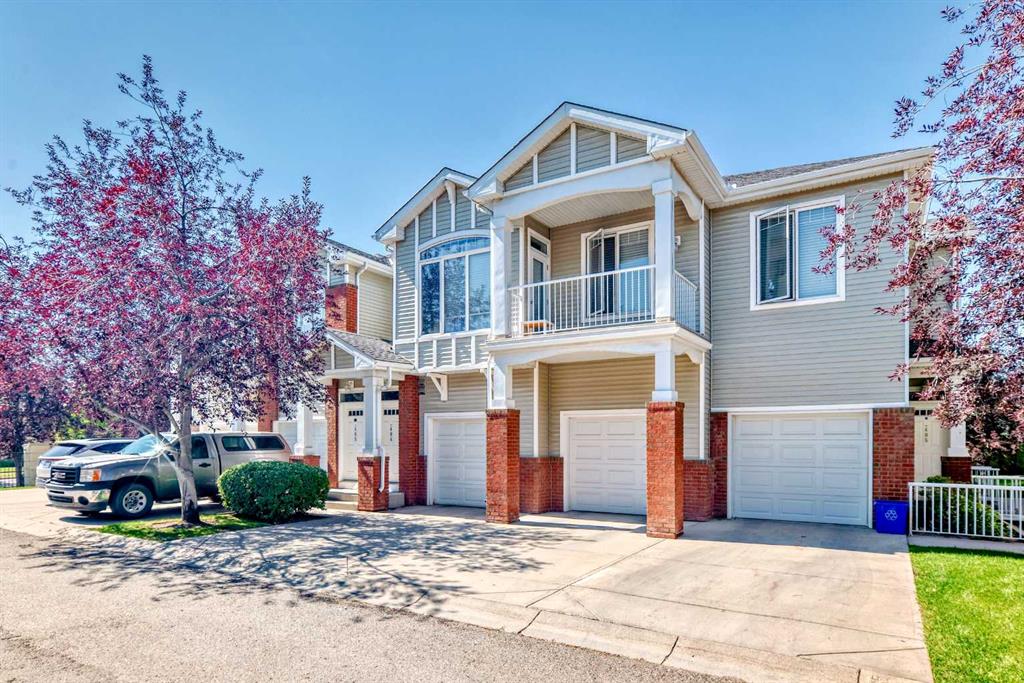 |
|
|
|
|
MLS® System #: A2252147
Address: 8000 Wentworth Drive
Size: 1185 sq. ft.
Days on Website:
ACCESS Days on Website
|
|
|
|
|
|
|
|
|
|
|
Welcome to 406 - 8000 Wentworth Drive SW, a bright and immaculate corner unit in the desirable community of West Springs. This sunny, west-facing home has been meticulously maintained with n...
View Full Comments
|
|
|
|
|
|
Courtesy of Sekar Suresh of PREP Realty
|
|
|
|
|
|
|
|
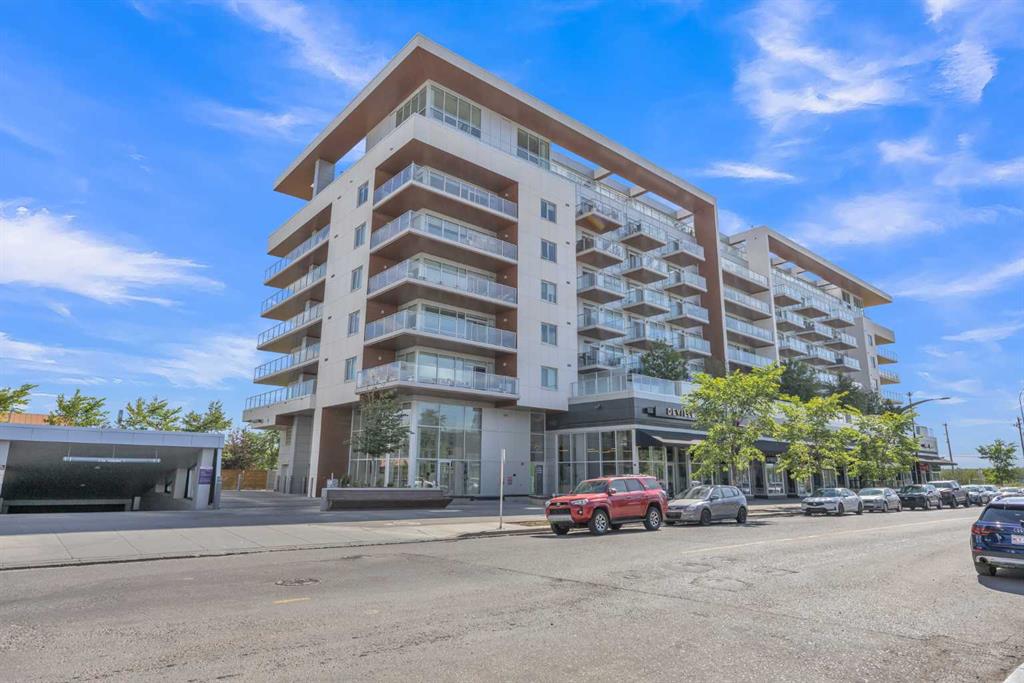 |
|
|
|
|
MLS® System #: A2243411
Address: 8505 Broadcast Avenue
Size: 1018 sq. ft.
Days on Website:
ACCESS Days on Website
|
|
|
|
|
|
|
|
|
|
|
Discover refined urban living at Gateway by TRUMAN, where sophisticated design meets unbeatable convenience in West District's premier community. This exquisite 2-bedroom, 2-bathroom concret...
View Full Comments
|
|
|
|
|
|
Courtesy of Sandhu Harjinder of RE/MAX iRealty Innovations
|
|
|
|
|
|
|
|
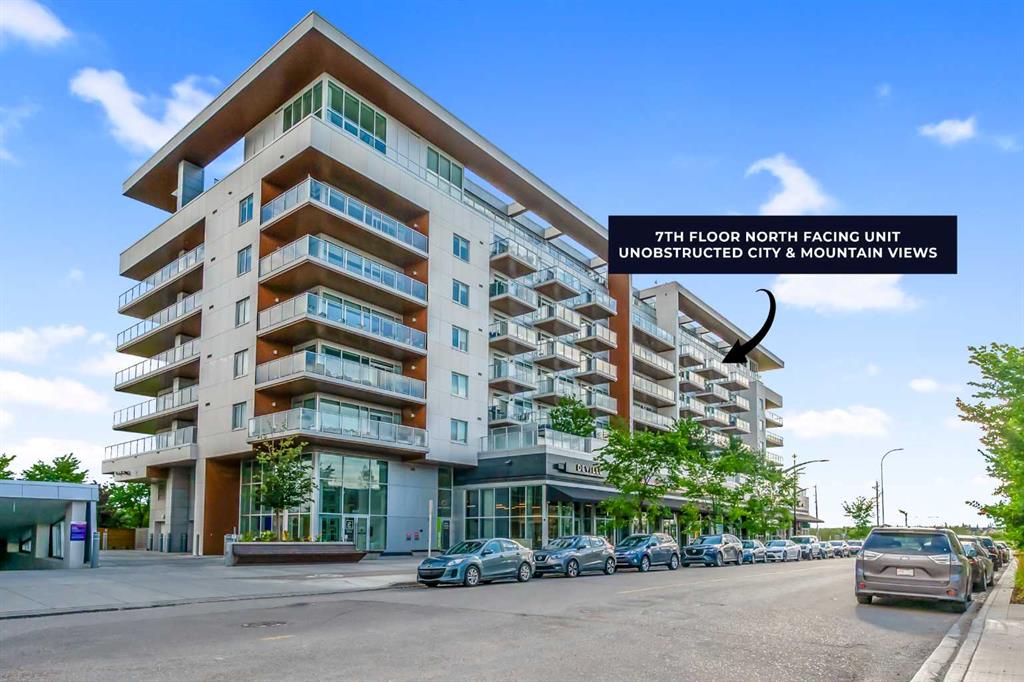 |
|
|
|
|
MLS® System #: A2255394
Address: 8505 Broadcast Avenue
Size: 762 sq. ft.
Days on Website:
ACCESS Days on Website
|
|
|
|
|
|
|
|
|
|
|
Welcome to Gateway West, a CONCRETE CONSTRUCTED BUILDING located in the most sought after West District of Calgary. This unit offers an UNBEATABLE VALUE located on the 7TH FLOOR | Offering 2...
View Full Comments
|
|
|
|
|


 Why Sell With Me ?
Why Sell With Me ?