|
|
Courtesy of Dam Joanna of Century 21 Bravo Realty
|
|
|
|
|
|
|
|
 |
|
|
|
|
|
|
|
|
|
GOOD TAKEOUT SPOT FOR SALE, Currently in a Strip mall with other retailers, Operarting Thai menu. Menu change is up for landlord approval , Next to many homes,condos and downtown office buil...
View Full Comments
|
|
|
|
|
|
Courtesy of Kyoung Mingu of MaxWell Capital Realty
|
|
|
|
|
|
|
|
 |
|
|
|
|
|
|
|
|
|
One of the best locations in Calgary to run your business in a busy street with traffic signals, pedestrian crossings, bus stops, popular shops, cafes, restaurants, and pubs to attract more ...
View Full Comments
|
|
|
|
|
|
Courtesy of Yan Phil of Grand Realty
|
|
|
|
|
|
|
|
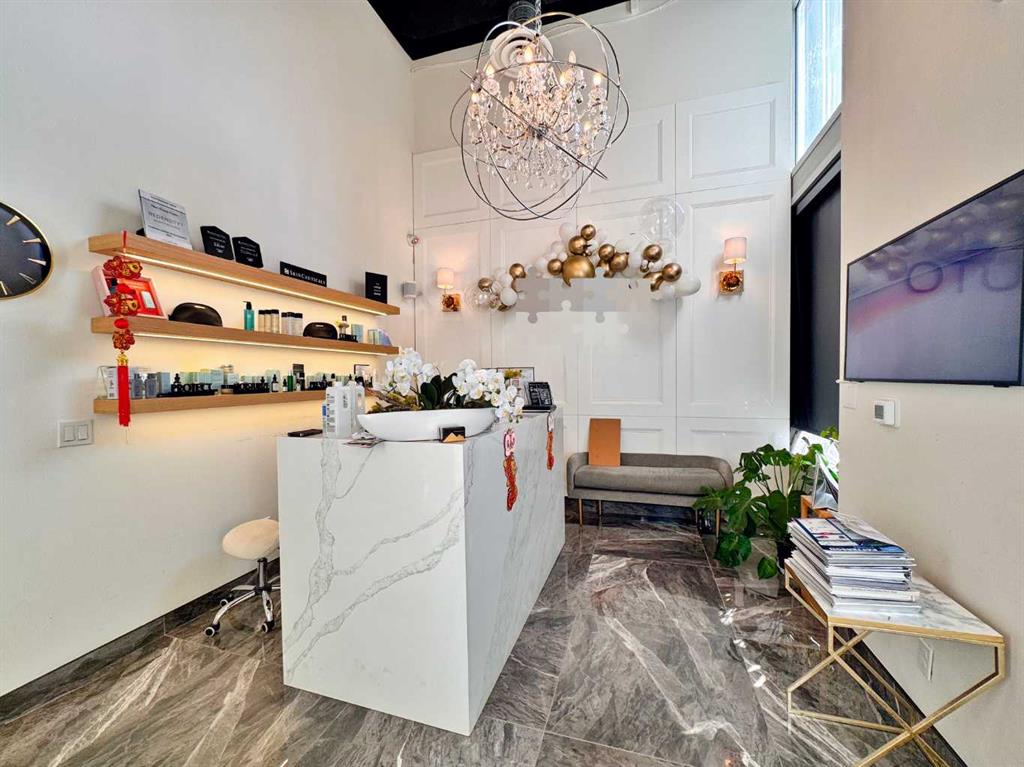 |
|
|
|
|
|
|
|
|
|
The new price does not include the equipment. The buyer may convert the space into a massage business, a nail salon, or continue operating it as a medical aesthetics clinic. Exciting opportu...
View Full Comments
|
|
|
|
|
|
Courtesy of Zhu Jiang Zi of Homecare Realty Ltd.
|
|
|
|
|
|
|
|
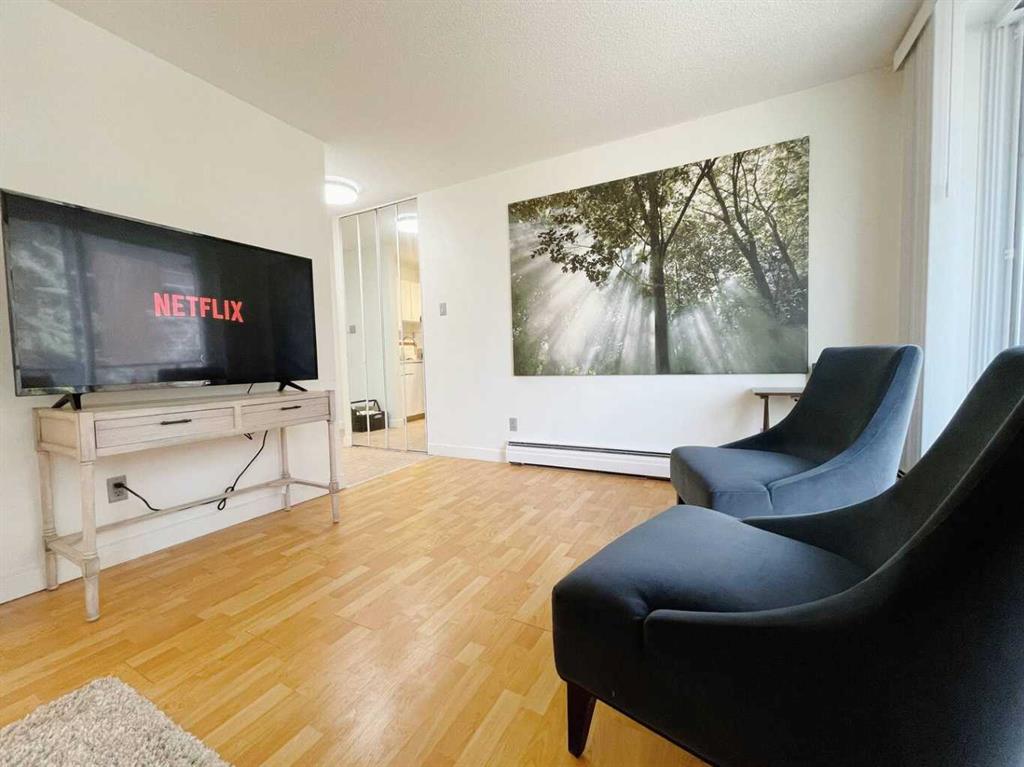 |
|
|
|
|
|
|
|
|
|
Prime Location Condo! Welcome to The Shylui — a stylish corner unit perfectly situated in the vibrant Beltline area, right by 17th Avenue SW. This home is ideal for first-time buyers or in...
View Full Comments
|
|
|
|
|
|
Courtesy of Havre Justin of eXp Realty
|
|
|
|
|
|
|
|
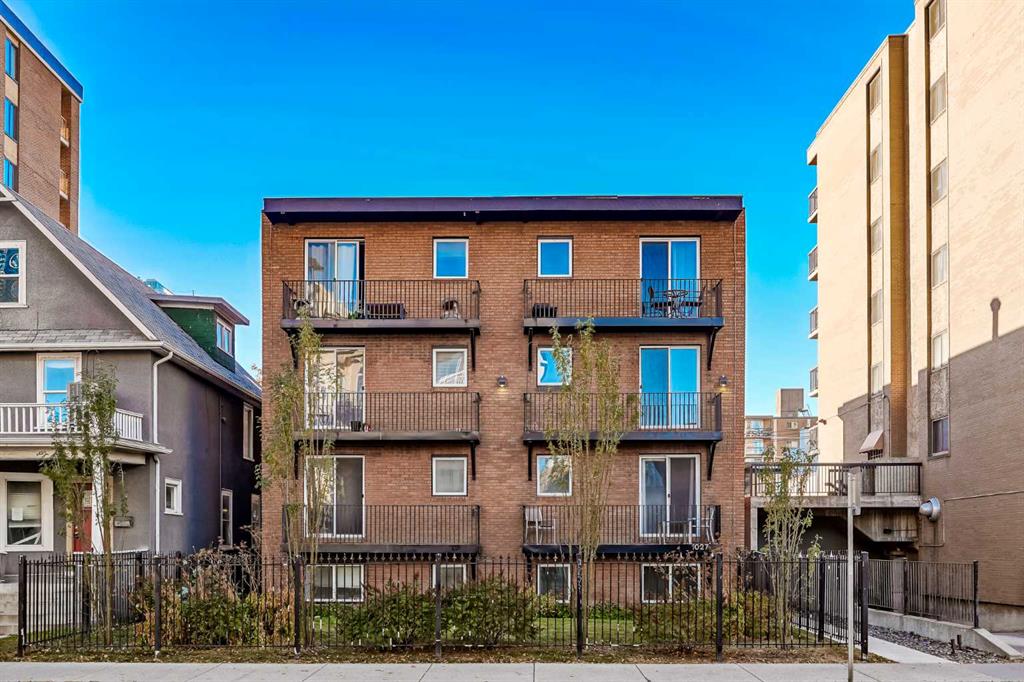 |
|
|
|
|
|
|
|
|
|
Step inside this quiet sanctuary, filled with natural light thanks to it being a corner unit and number of windows. The owner has completed several upgrades including brand new flooring thro...
View Full Comments
|
|
|
|
|
|
Courtesy of Walker Virginia of Royal LePage Mission Real Estate
|
|
|
|
|
|
|
|
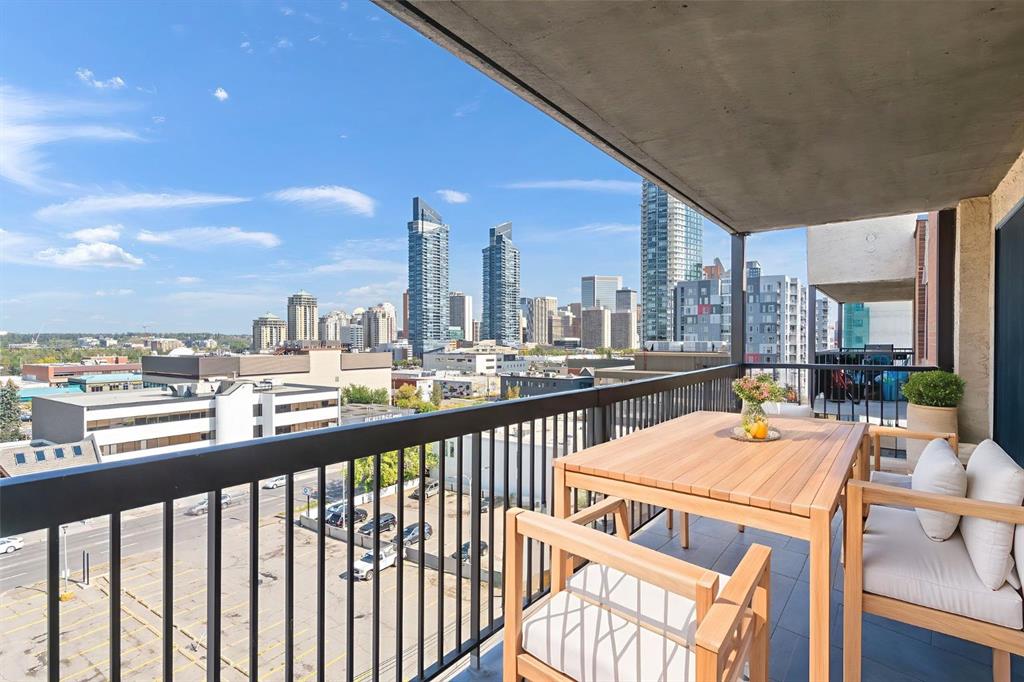 |
|
|
|
|
|
|
|
|
|
This charming 1-bedroom, 1-bathroom condo offers an excellent opportunity for first-time buyers or investors looking to break into Calgary’s dynamic downtown market. Recently updated with ...
View Full Comments
|
|
|
|
|
|
Courtesy of Osaghae Godwin of D Gees Realty Inc.
|
|
|
|
|
|
|
|
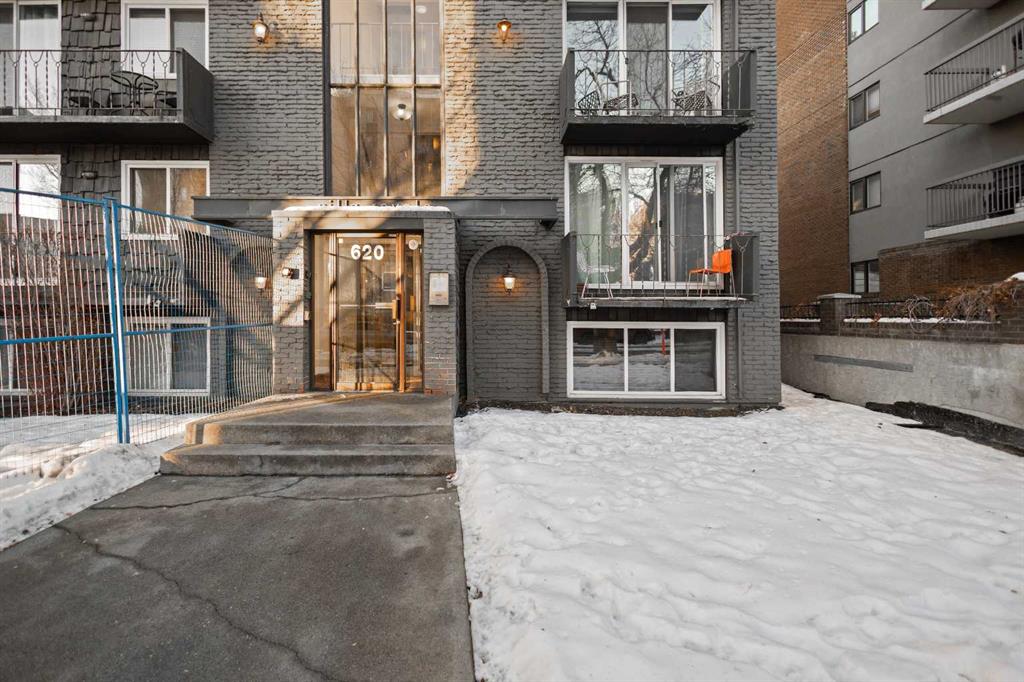 |
|
|
 |
1.0 |
 |
Other
|
|
|
|
MLS® System #: A2274960
Address: 620 15 Avenue
Size: 364 sq. ft.
Days on Website:
ACCESS Days on Website
|
|
|
|
|
|
|
|
|
|
|
Welcome to a stunning corner unit, Studio condo, offering exceptional value, outstanding location in Beltline, this Condo offers unbeatable lifestyle that's second to none, the building is a...
View Full Comments
|
|
|
|
|
|
Courtesy of Campbell Rob of CIR Realty
|
|
|
|
|
|
|
|
 |
|
|
|
|
|
|
|
|
|
Opportunity on Calgary’s Iconic 17th Avenue SW
Take advantage of a rare chance to secure a high visibility, fully fixtured restaurant space in the heart of Calgary’s legendary Red Mile....
View Full Comments
|
|
|
|
|
|
Courtesy of Sremac Dusko of Real Broker
|
|
|
|
|
|
|
|
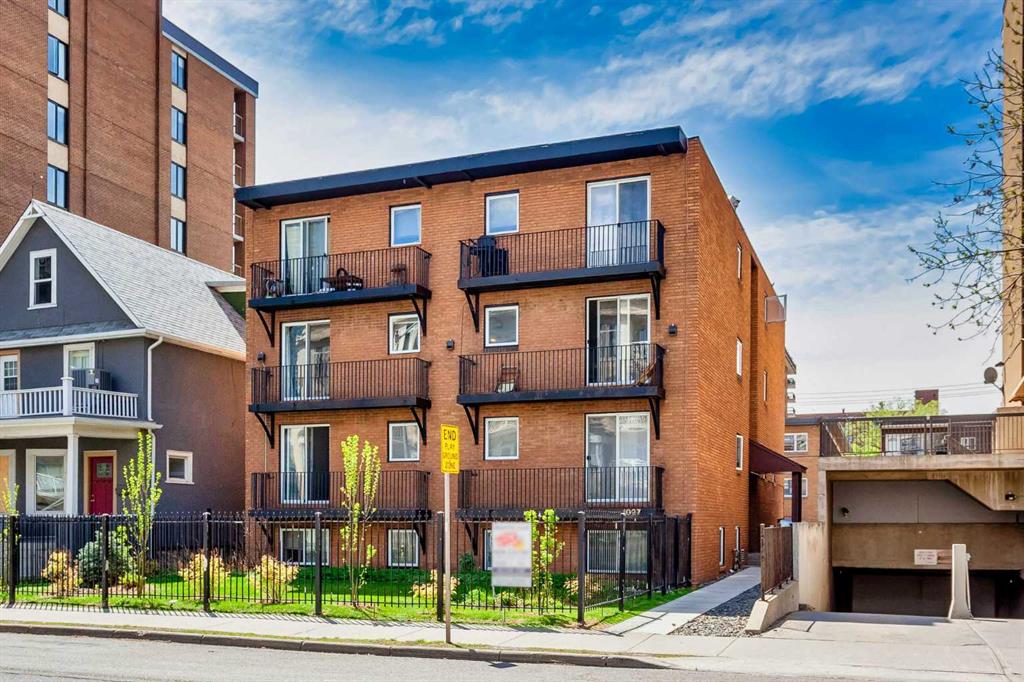 |
|
|
|
|
|
|
|
|
|
Enjoy modern city living in this stylish and sunlit 1-bedroom condo, featuring hardwood floors, a modern updated kitchen, and newer vinyl windows. The open-concept layout flows to a private...
View Full Comments
|
|
|
|
|
|
Courtesy of Walker Virginia of Royal LePage Mission Real Estate
|
|
|
|
|
|
|
|
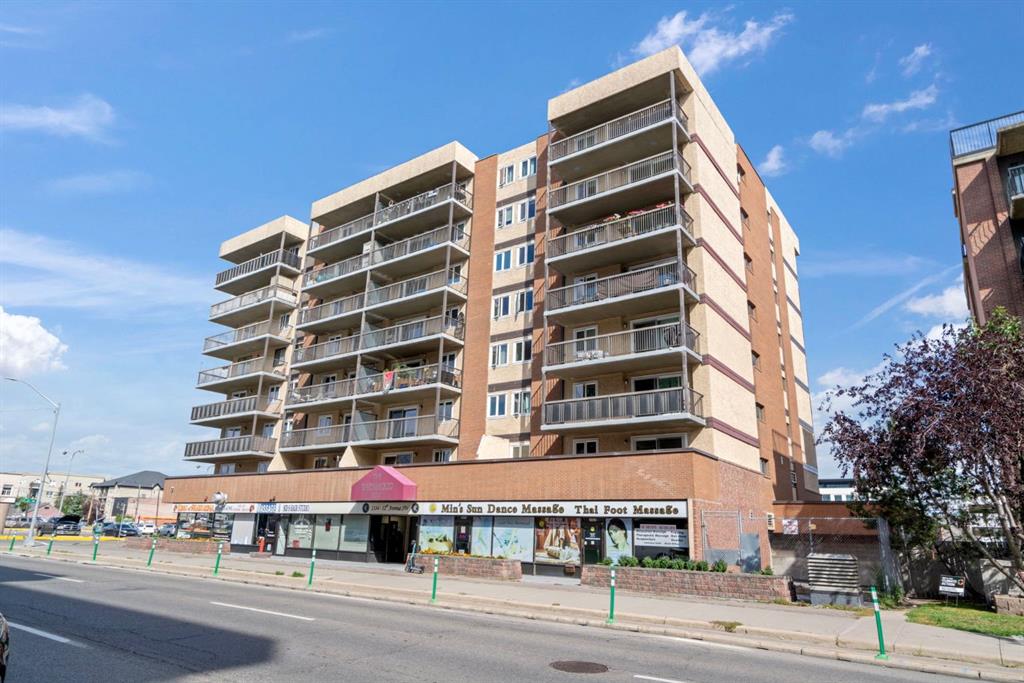 |
|
|
|
|
|
|
|
|
|
Here’s your chance to own a well-located condo in Calgary’s vibrant downtown core. Offering 2 bedrooms, 1 bathroom, and a spacious living area, this home is an ideal opportunity for firs...
View Full Comments
|
|
|
|
|
|
Courtesy of Campbell Marnie of RE/MAX First
|
|
|
|
|
|
|
|
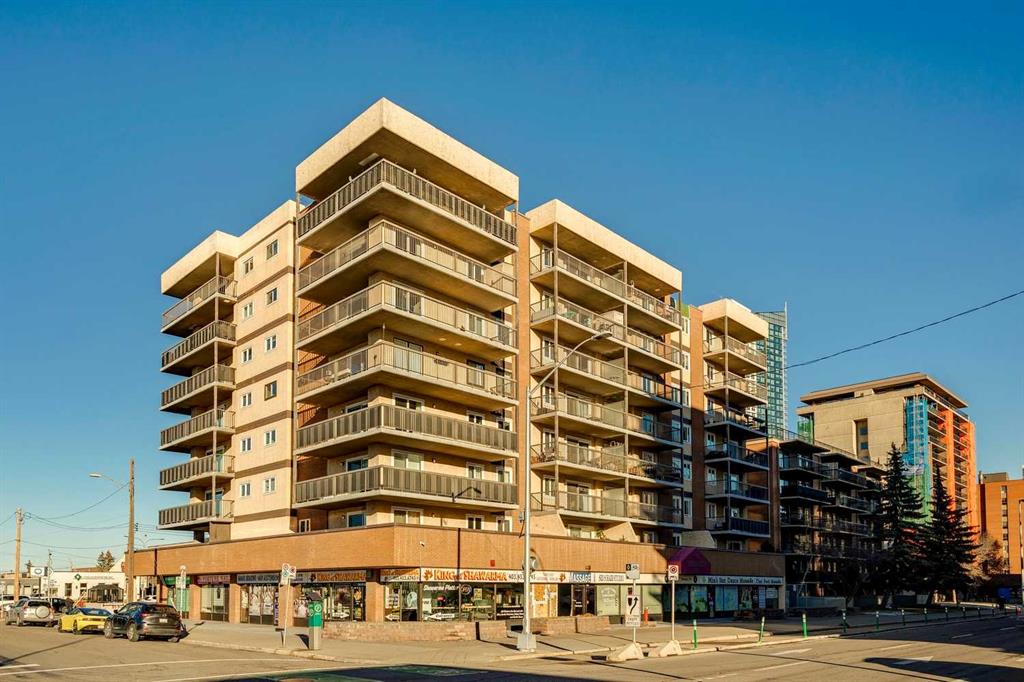 |
|
|
|
|
|
|
|
|
|
EXPANSIVE SW VIEW | WRAP-AROUND BALCONY | CONCRETE BUILDING | WALKABLE TO 17TH AVE + BOW RIVER PATHWAY | Welcome to this 2 BEDROOM condo in the desirable Ravenwood building on the west side ...
View Full Comments
|
|
|
|
|
|
|
|
|
Courtesy of Jang Parker of Century 21 Bamber Realty LTD.
|
|
|
|
|
|
|
|
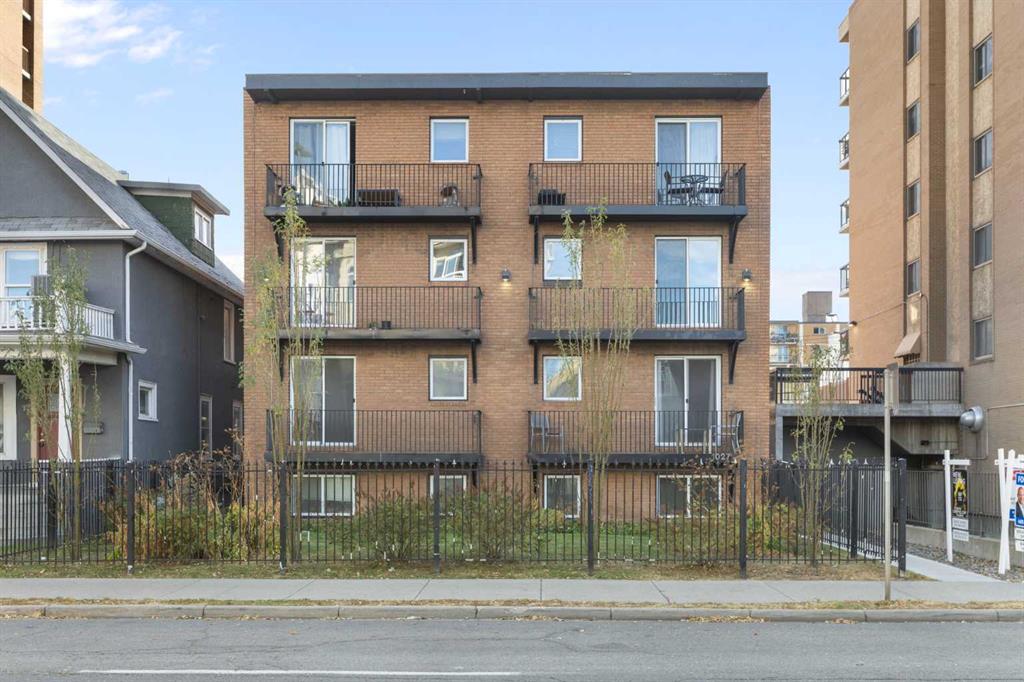 |
|
|
|
|
|
|
|
|
|
Welcome to an exceptional opportunity for both first-time buyers and investors! Discover the perfect chance to turn rent payments into homeownership or expand your investment portfolio with ...
View Full Comments
|
|
|
|
|
|
Courtesy of Sims Craig of Hope Street Real Estate Corp.
|
|
|
|
|
|
|
|
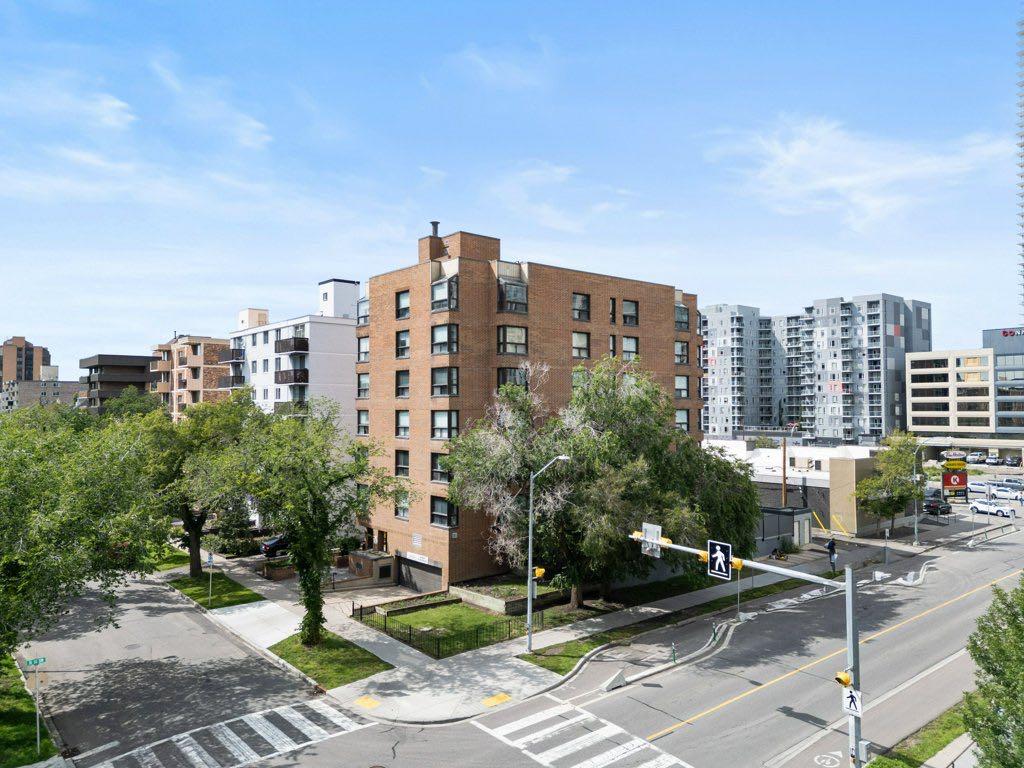 |
|
|
|
|
|
|
|
|
|
Come view the Quiet one bedroom apartment in reinforced concrete building adjacent park. Good open view of downtown Calgary and school park. Close to downtown (5-10 minutes walking distance...
View Full Comments
|
|
|
|
|
|
Courtesy of Gong Yan of RE/MAX House of Real Estate
|
|
|
|
|
|
|
|
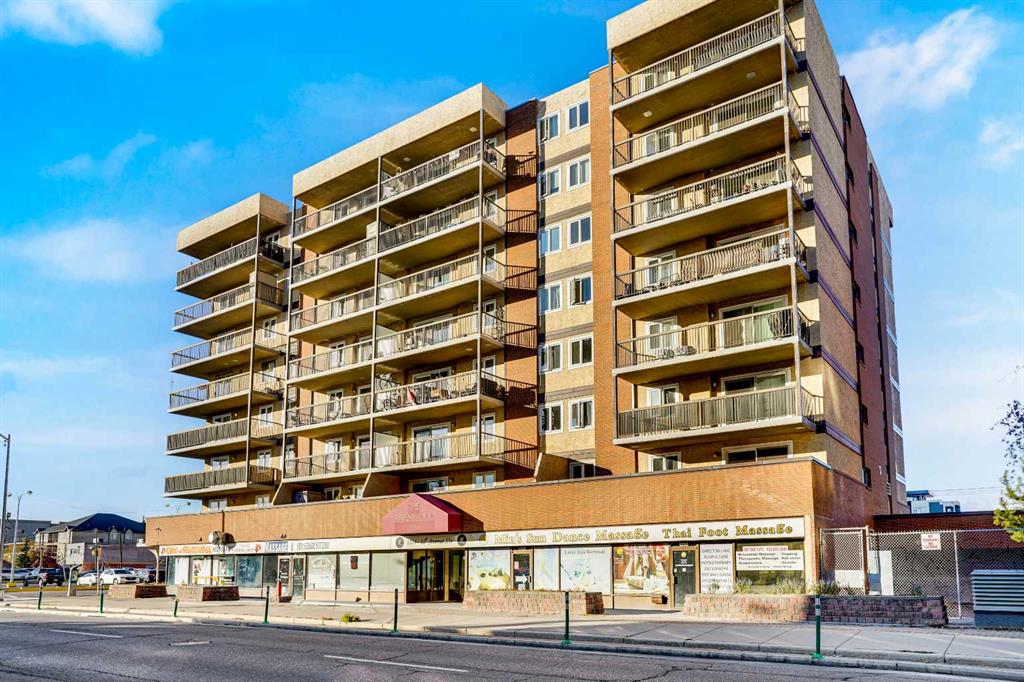 |
|
|
|
|
|
|
|
|
|
Welcome to this well-maintained, spacious 2-bedroom condo offering 888 sq. ft. of comfortable urban living with titled underground parking stall. Perfectly located on the quiet 3rd floor of ...
View Full Comments
|
|
|
|
|
|
Courtesy of Hughes David of TREC The Real Estate Company
|
|
|
|
|
|
|
|
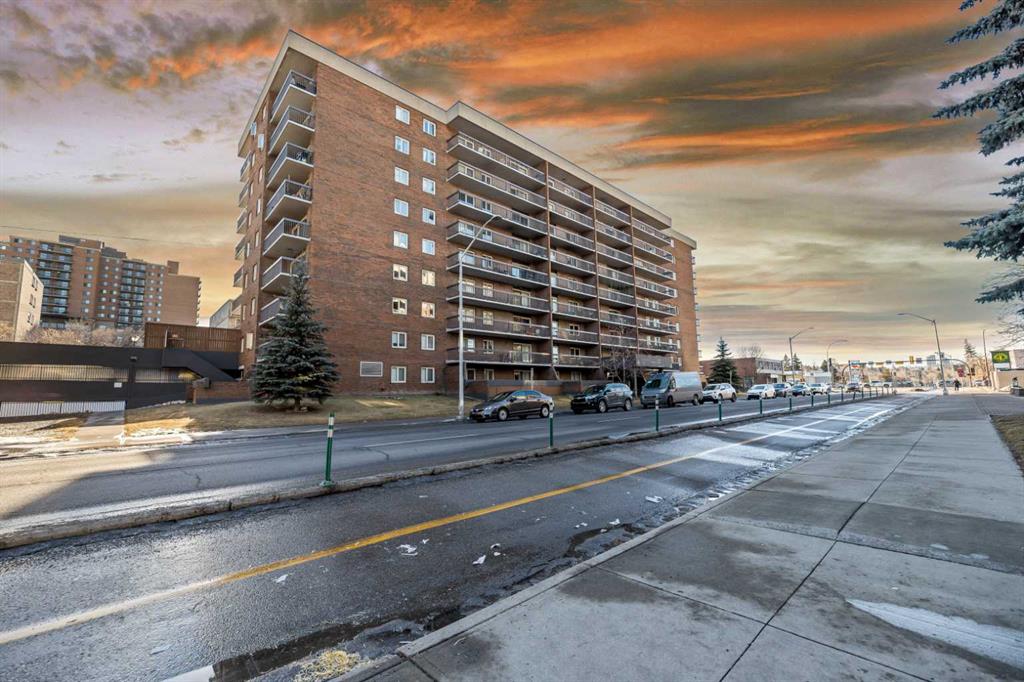 |
|
|
|
|
|
|
|
|
|
Excellent one bedroom in concrete Beltline condo. Unit is well cared for and is in move in condition. Vinyl floor was replaced last year. Five appliance are included including stackable wash...
View Full Comments
|
|
|
|
|
|
Courtesy of Shi Yang of TrustPro Realty
|
|
|
|
|
|
|
|
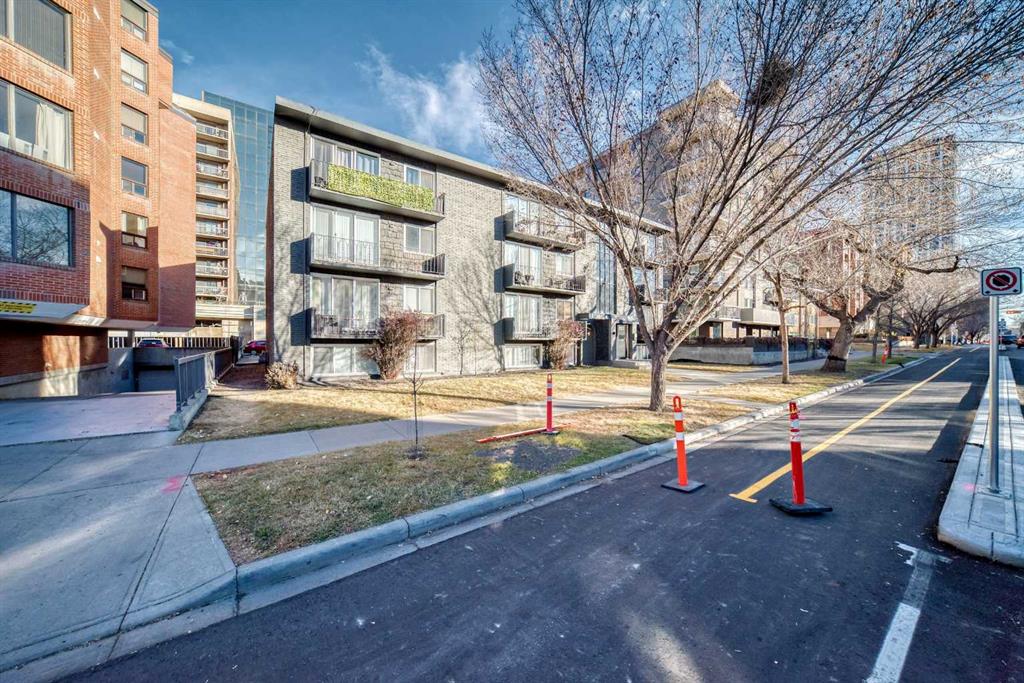 |
|
|
|
|
|
|
|
|
|
Welcome to this well-appointed 1-bedroom condo offering exceptional value in the heart of the Beltline. This below-grade unit features an open floor plan with a spacious living area, ideal f...
View Full Comments
|
|
|
|
|
|
Courtesy of Berg James of Real Broker
|
|
|
|
|
|
|
|
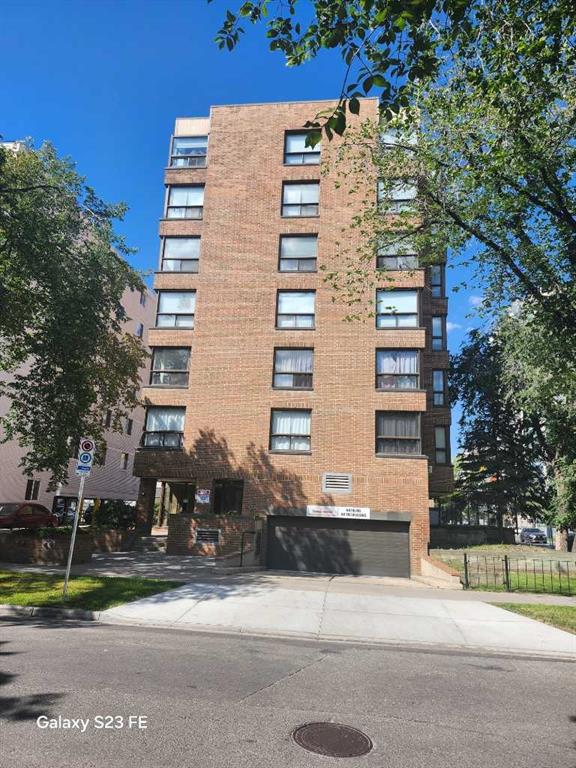 |
|
|
|
|
|
|
|
|
|
Calgary Beltline. Live in the heart of the core, explore some of Calgary's best restaurants and nightlife entertainment of 17 Ave, shopping, Safeway, Co-op grocery close by. Reinforced conc...
View Full Comments
|
|
|
|
|
|
Courtesy of Chhabra Sahil of eXp Realty
|
|
|
|
|
|
|
|
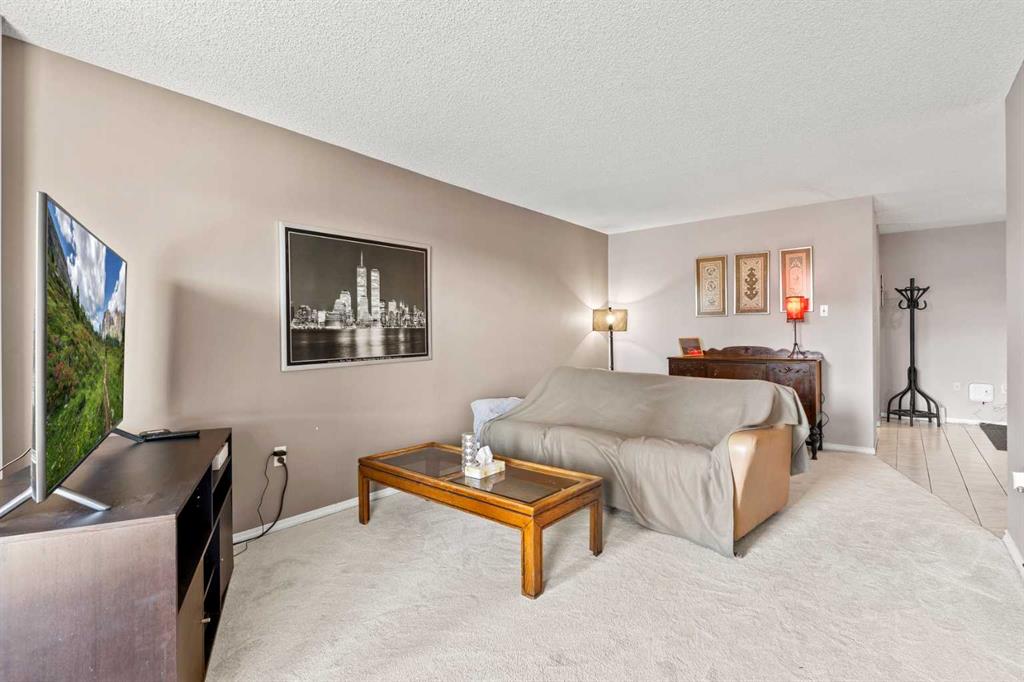 |
|
|
|
|
|
|
|
|
|
Open House November 29-30 from 12-2 pm. Welcome to the Sandpiper — a downtown building offering comfort, convenience, and potential. This condo located on the 7th floor features over 800 s...
View Full Comments
|
|
|
|
|
|
Courtesy of Pinsent Michael of Real Broker
|
|
|
|
|
|
|
|
 |
|
|
|
|
|
|
|
|
|
*MAKE SURE TO CHECK OUT THE 3D VIRTUAL TOUR FOR A FULL WALKTHROUGH* South-facing 2-bedroom condo on the 11th floor of Dorchester Square in the Beltline. Concrete high-rise offering 876 sq. f...
View Full Comments
|
|
|
|
|
|
Courtesy of Krebs Michelle of CIR Realty
|
|
|
|
|
|
|
|
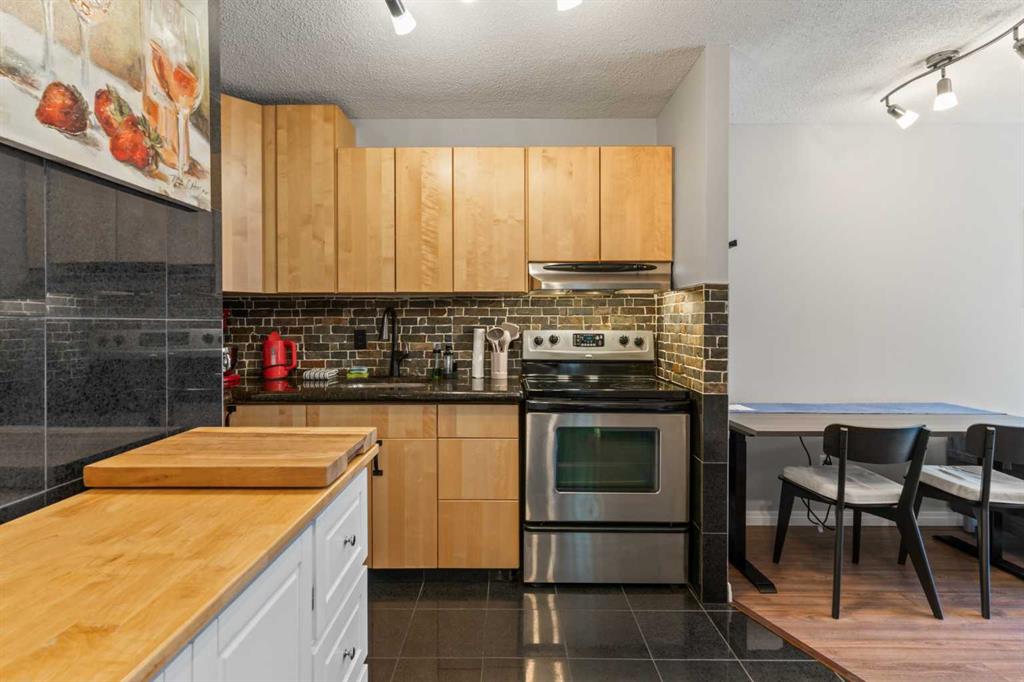 |
|
|
|
|
|
|
|
|
|
OPEN HOUSE NOV 1 & 2 - 2-4PM! Welcome to urban living at its finest! This tastefully designed one-bedroom apartment is located in the heart of Calgary’s vibrant Beltline, directly across f...
View Full Comments
|
|
|
|
|
|
Courtesy of Ramage Trevor of RE/MAX First
|
|
|
|
|
|
|
|
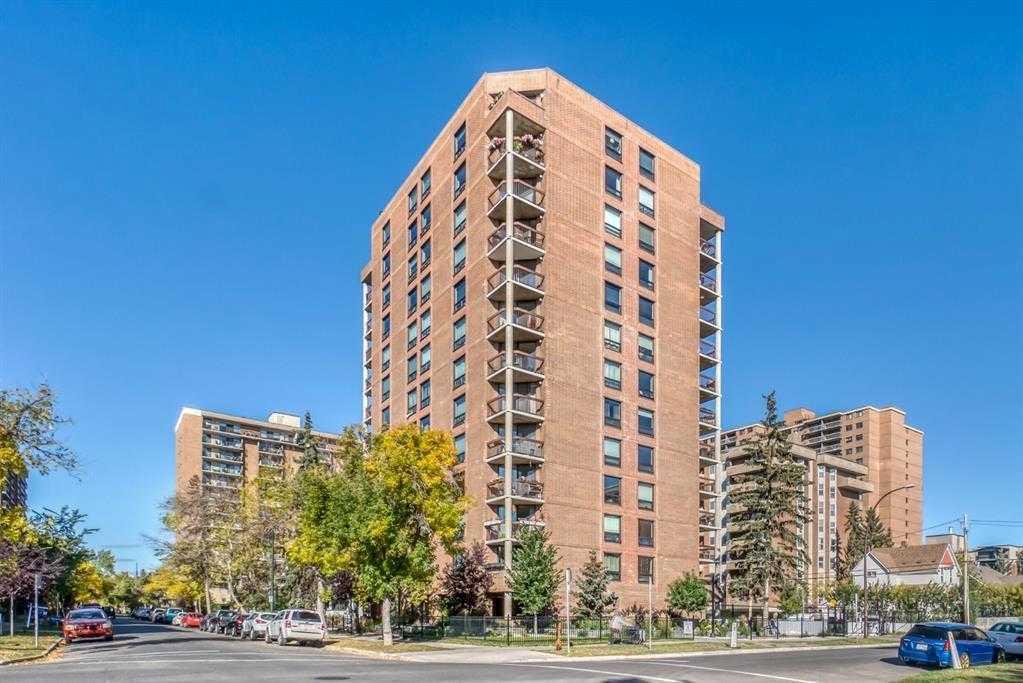 |
|
|
|
|
|
|
|
|
|
Priced to sell! Explore this beautifully updated condo featuring over 1,000 sq ft of stylish living space with laminate plank hardwood flooring throughout. At the heart of the great room is ...
View Full Comments
|
|
|
|
|
|
|
|
|
Courtesy of Kiss Leslie of Royal LePage Blue Sky
|
|
|
|
|
|
|
|
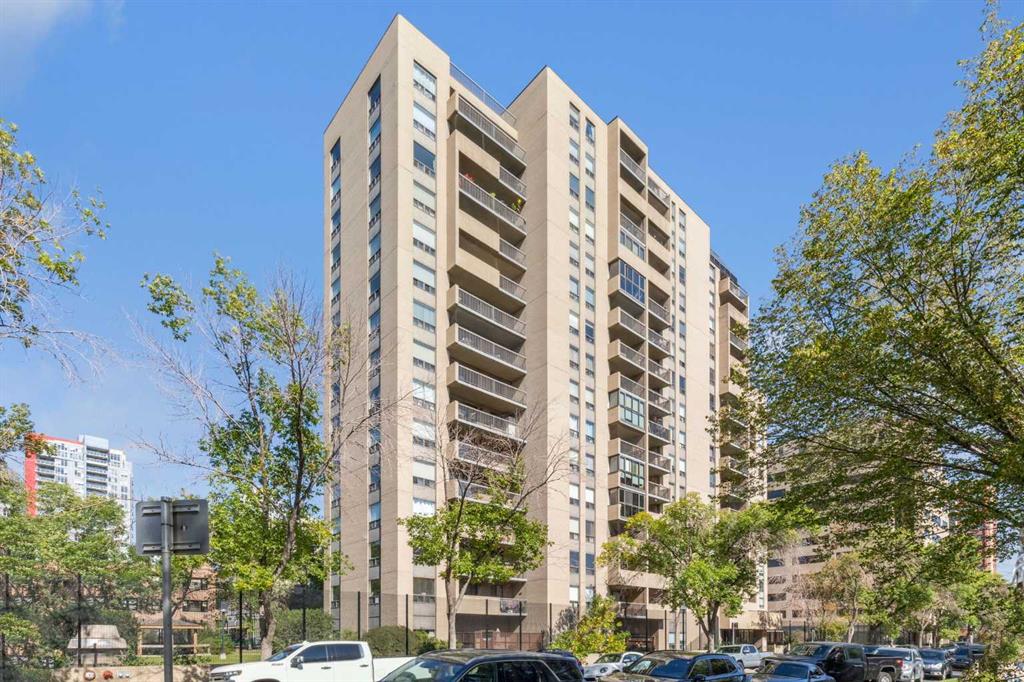 |
|
|
|
|
|
|
|
|
|
VACANT!!! DORCHESTER SQUARE! LARGE NORTH FACING UNIT ON THE 3RD FLOOR. Over 870 sq ft with a titled parking spot #89. In suite storage. Close to amenities, shops, restaurants, 17th ave, an...
View Full Comments
|
|
|
|
|
|
Courtesy of Travis Carlin of RE/MAX iRealty Innovations
|
|
|
|
|
|
|
|
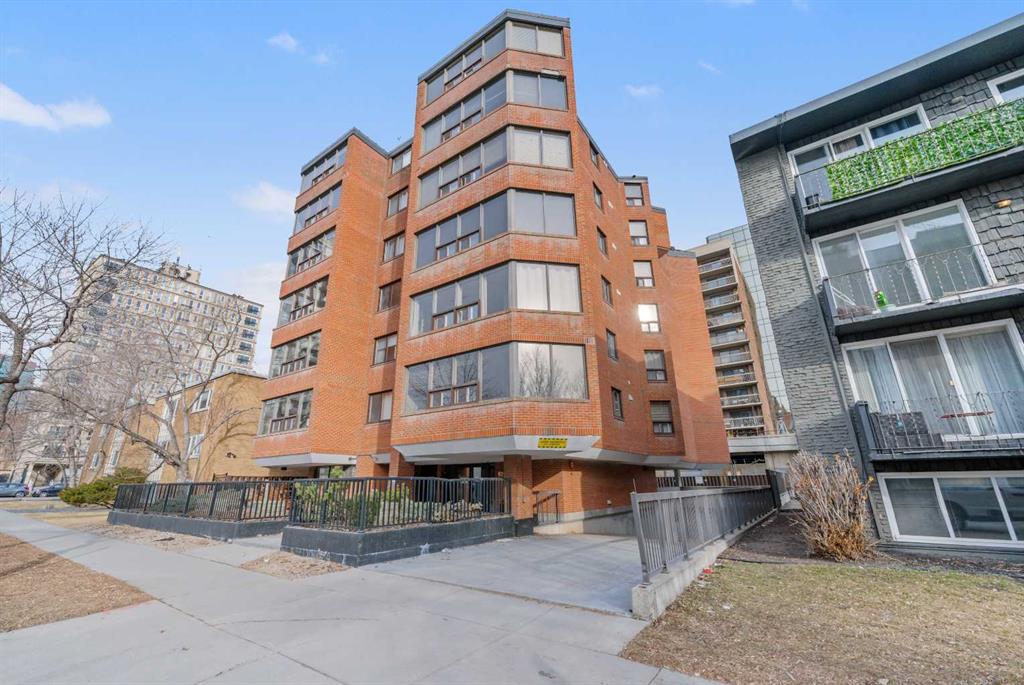 |
|
|
|
|
|
|
|
|
|
***** OPEN HOUSE * Dec. 13, 2025 * 2pm - 3pm ***** Tremendous opportunity waiting for you... Welcome to The Mariposa, a quiet and well-maintained concrete building perfectly located for vibr...
View Full Comments
|
|
|
|
|
|
Courtesy of Gonzales Matthew of Stonemere Real Estate Solutions
|
|
|
|
|
|
|
|
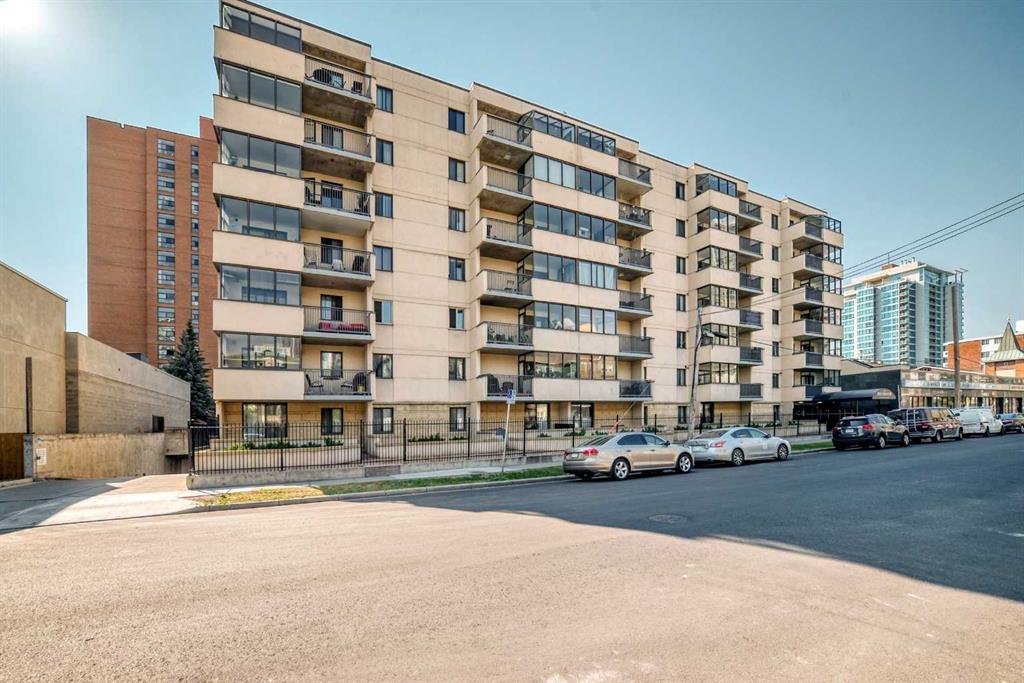 |
|
|
|
|
|
|
|
|
|
#504, 111 – 14 Avenue!! SELLER IS WILLING TO CONSIDER ALL REASONABLE OFFERS! This bright 5th-floor unit offers sunny south facing views along with an unbeatable location just steps from t...
View Full Comments
|
|
|
|
|
|
Courtesy of Lai Jasben of Real Broker
|
|
|
|
|
|
|
|
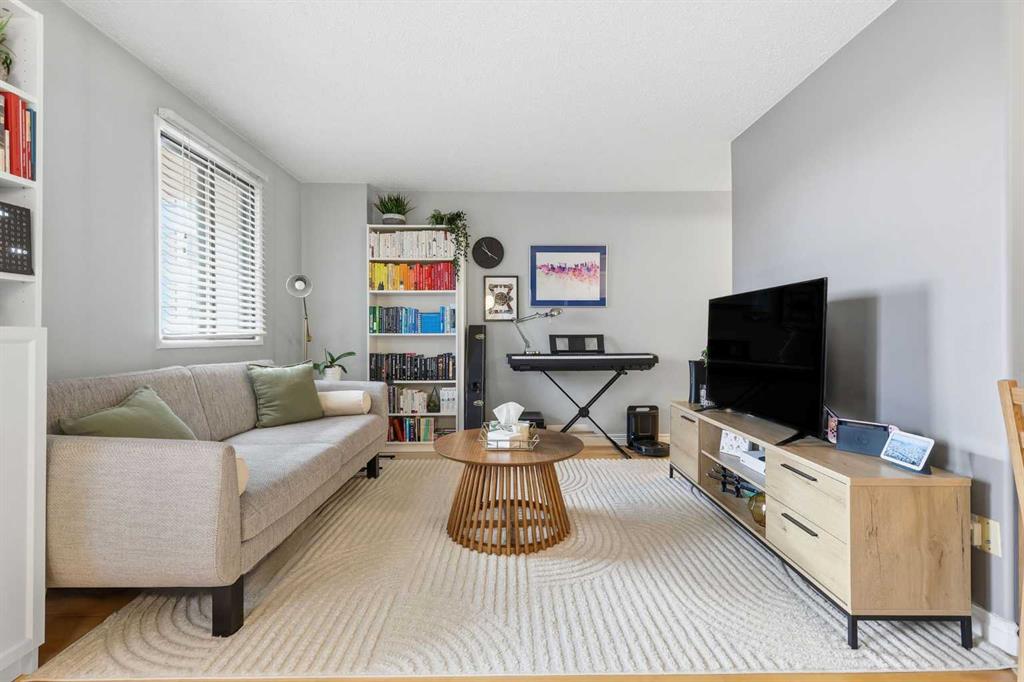 |
|
|
|
|
|
|
|
|
|
AIRBNB FRIENDLY building right near CALGARY STAMPEDE GROUNDS to maximize your return! Newly updated security/access system (fob, pin, face recognition, QR code access). Whether you’re look...
View Full Comments
|
|
|
|
|


 Why Sell With Me ?
Why Sell With Me ?